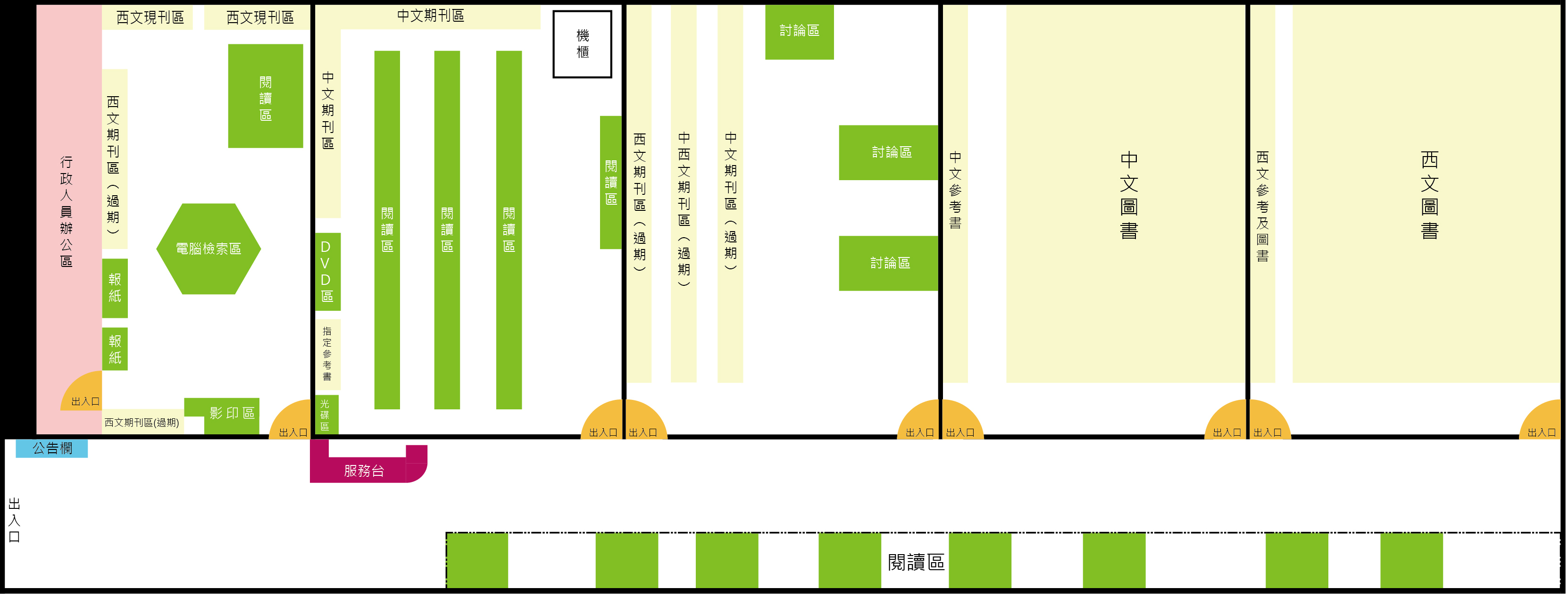Layout


Plane space configuration and function description:
Each consists of 5 classrooms and corridors.
The first classroom is the administrative staff office area, computer retrieval area, newspaper reading area, photocopying area, and western language publication area.
The second classroom is the reading area, Chinese periodical area, DVD area, designated reference book area, and optical disc area.
The third classroom is the Chinese and Western back issue area and discussion area.
The fourth and fifth classrooms are Chinese and Western book areas and Chinese and Western reference book areas.
The corridor is the reading area.
Click Num:

 National University of Tainan Library
National University of Tainan Library Excellent service and beautiful environment
Excellent service and beautiful environment